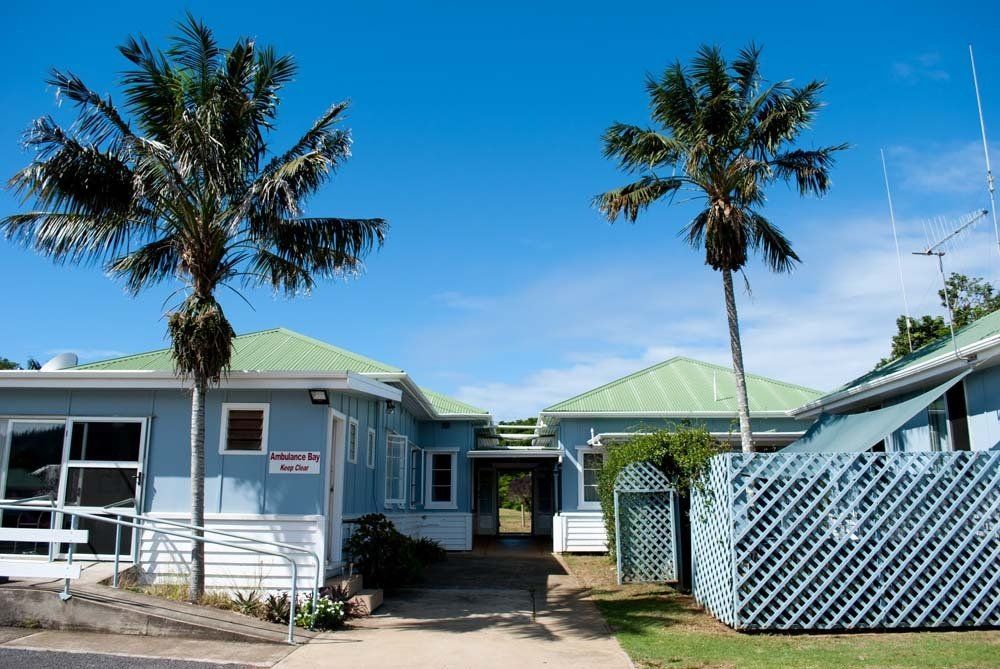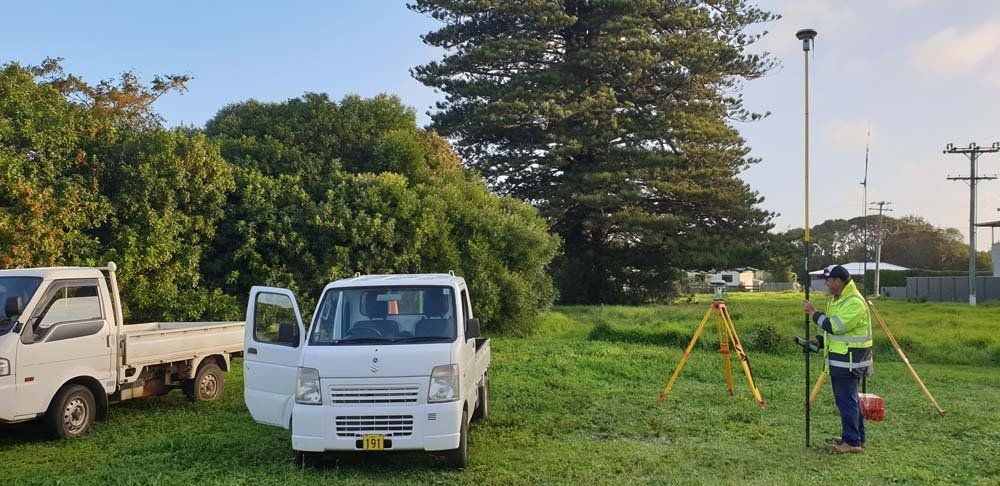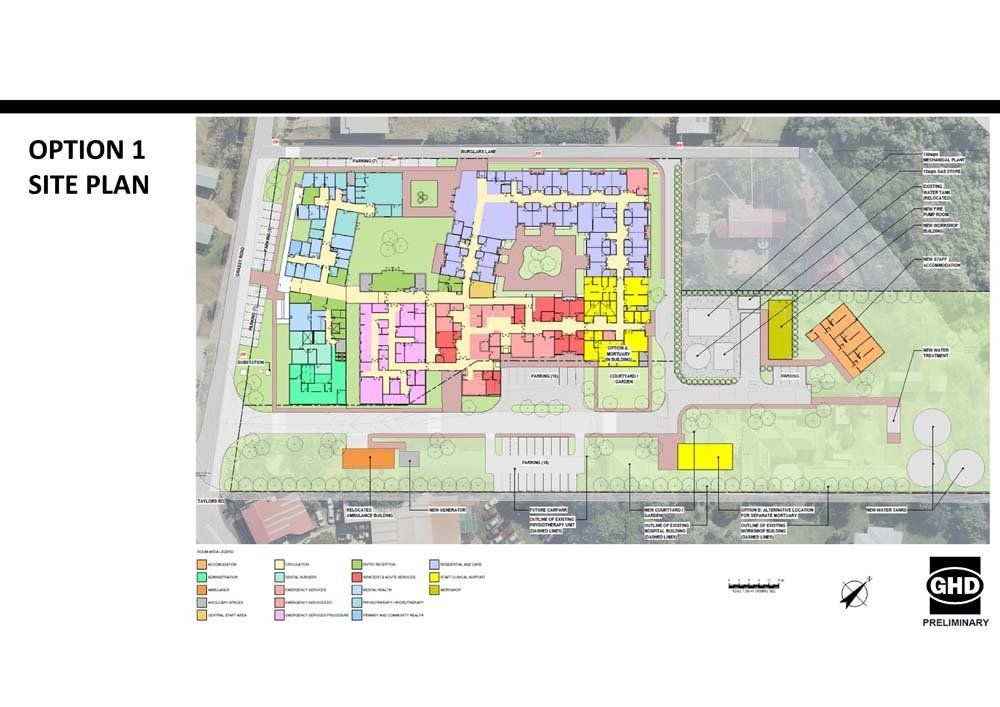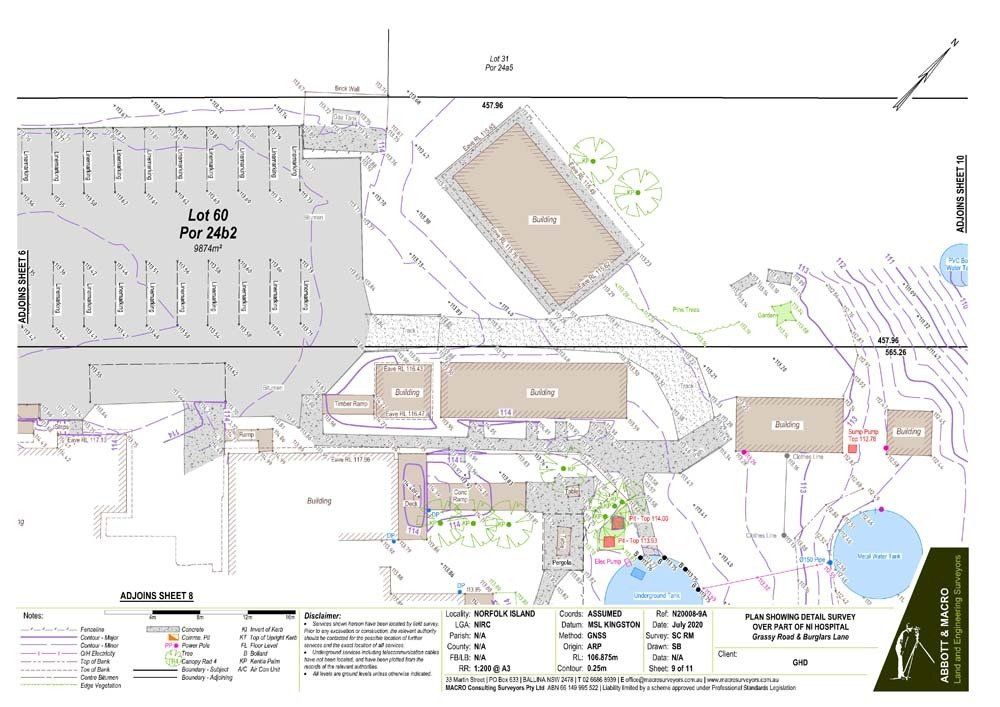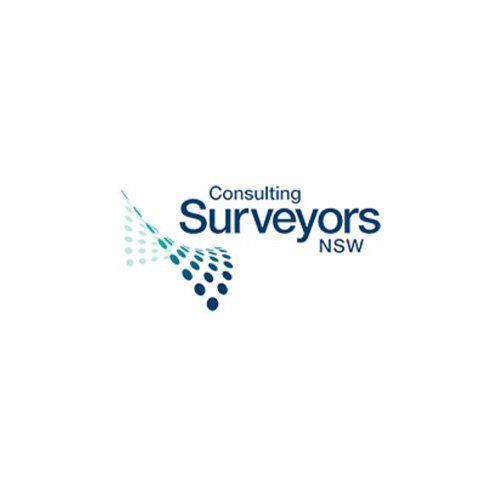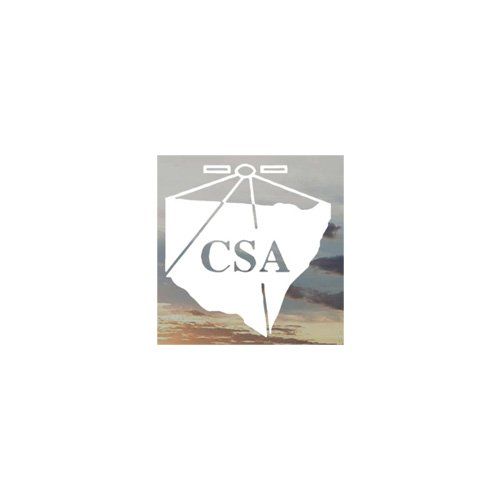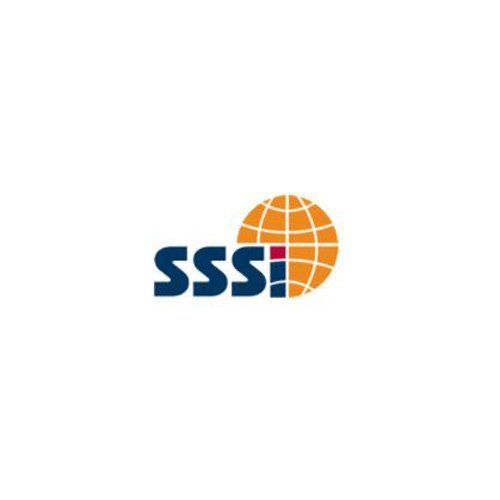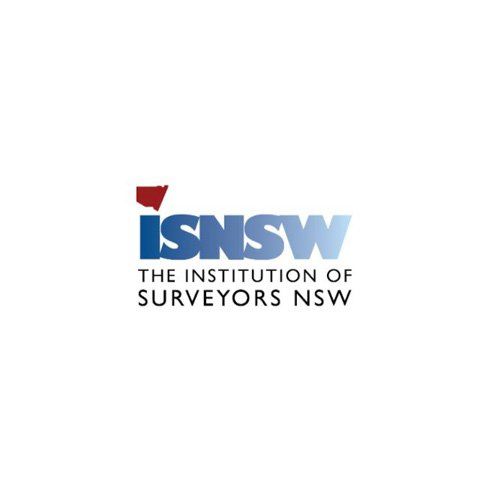GHD | Norfolk Island Hospital and Aged Care Site Survey
GHD engaged MACRO Consulting Surveyors to undertake a large detail survey of the Norfolk Island Hospital and Aged Care site. This would allow for a detailed design of the proposed MPS, which included both the existing site and proposed site locations. The extent of the survey information is outlined in Figure 3-1 below.
Deliverables
Generate a plan on paper complete with standard title block and CD of:
- AutoCAD (Version 2013 or later) file of the whole site as a 3D model on true coordinates;
- AutoCAD files of final signed survey drawing at nominated scale (2D) on true coordinates;
- AutoCAD 3D triangle file and DTM polygon boundary;
- Perform an Autocad ‘e-transmit’ command and forward all files created;
- Forward a 12D ASCII file and supply the naming conventions for all models, strings, symbols and entities;
- Upon completion of the work, forward the drawing, CD and (1) A3 copy print to the GHD Job Manager. Retain the original data, and a copy of the original drawing;
- Coordination of the current survey information with the existing survey information.

